BIM service
We excel in (BIM) beyond the imagination of our customers and achieve it by implementing innovative solutions and global technologies.
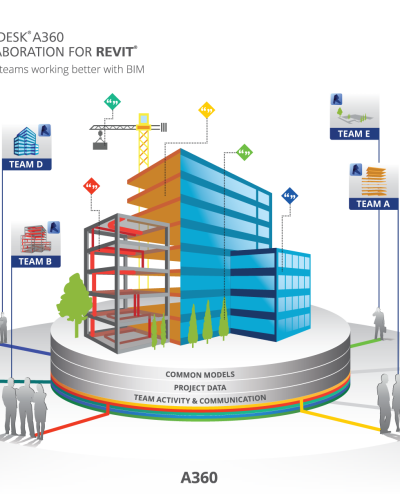
Description of the BIM service
BIM, which is an acronym for Building Information Modeling, which means designing a model of the building that includes all its information and data, and the meaning of a model here goes beyond the concept of building a mere three-dimensional shape.
Building Information Modeling (BIM) is an intelligent method based on three-dimensional models that are compatible with the special nature of the construction industry. It provides engineers with complete visualization and sufficient tools to plan, design, and manage buildings and infrastructure more efficiently through digital representation of the physical and functional characteristics of the facility. Thus, this method offers many solutions to various construction problems.
The main goal behind BIM technology is to solve the two main problems found in CAD: the separation of drawings and the lack of coordination between different disciplines.
Work mechanism and special technical conditions
This technology combines CAD programs, i.e. computer drawing, simulation programs, analysis and design programs in one frame, and this gives the engineer ease of work and speed in completing it, and programs that operate according to this technology allow easy transfer of models and designs between more than one program known as WORK FLOW.
In addition to covering spatial relations, light analysis, geographical information, quantities and characteristics of building components
Engineering programs that support BIM technology
AUTOCAD , ROBOT , NAIVISWORK , 3DS MAX , REVIT
Advantages of the BIM service
⦁ Reducing the amount of expected errors in construction.
⦁ Reducing project cost by controlling costs.
⦁ Providing cooperation between all engineering departments supervising the construction.
⦁ Ease of maintenance after the completion of the project.
⦁ Modification is easy and simple, and it is done once in any part of the form, and it is reflected in all parts of the form related to this modification.
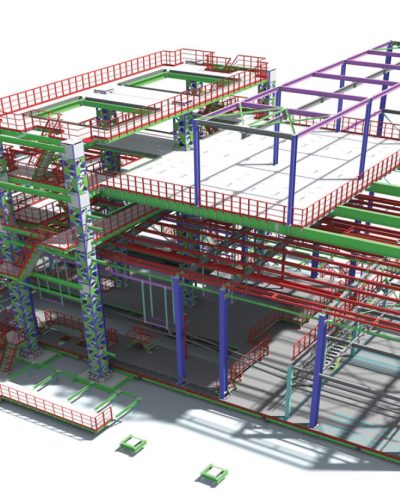
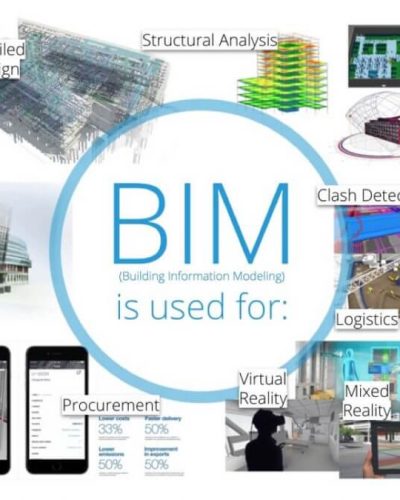
Benefits of BIM
One of the most important benefits of BIM in small projects is to clarify the design well to the customer, so that the final image of the building reaches him and he understands its details well, without having to study unclear architectural or construction drawings, and therefore he can express his opinion and amend the design whose cost of modification is not compared to the cost of modifying an executed building.
Accurate inventory of all parts of the project in the early stages of the project, and the schedule is automatically modified when the data is modified, and the BIM enables us to directly calculate the quantities related to the area and volumes. We were able to set the expected cost of the project.
Viewing construction planning and operations early in a virtual environment helps detect problems and identify areas that need modification or improvement. Thus site glitches and rework are reduced.
Design panels are identical to Shop drawing panels identical to As built panels.
Construction scheduling and linking with the schedule enables clear visualization of construction phases, thus construction schedules in specific time frames can be well planned and communicated exactly as planned to contractors and other responsible stakeholders.
Before you start construction…Building management information combined with construction management software provides the details you need to find points of potential time conflicts on your project. You can look at the entire schedule and scan it step by step, looking at site set-up and traffic along the way. Once complete, the BIM model gives contractors a quick reference guide to everything that needs to happen to make the project a success.
Business scope
- Preparing the BIM model
- Preparation of sun and wind simulation for the model.
- Preparing design charts for all departments.
- Preparing details and perspectives to clarify the design idea
- Preparing bills of quantities.
- Preparing a report of conflicts between departments and their solutions.
- Preparing the project implementation schedule
- Website Usage Planning: With BIM templates at your disposal it becomes easy to plan how the website will be used. Allocate space for temporary facilities, assembly and material silos, placement of cranes, construction equipment, etc. so that there is no engagement for on-site use. Planning can be done using virtual design and construction planning capabilities.
- Preparing executive plans that are identical to the design plans and updated with the implementation stages on site
- Preparing AS BUILT Schemes


The Accreditations In The BIM Service
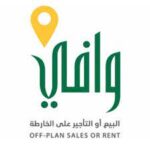
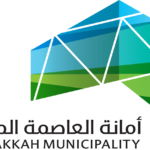
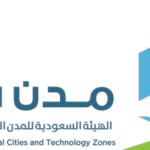


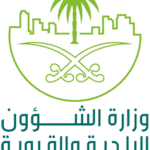

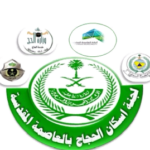

our works
Over the past 8 years, we have successfully completed 150 projects in various fields of construction and civil engineering. Our projects have covered both government and private sectors, spanning all corners of the kingdom. Some of our notable projects include.
Work team specification table
Minimum years of experience | the number | Less eligible for admission | Job title | M |
(15) years of experience in architecture (5) years of actual BIM experience | 1 | Bachelor of Architecture | BIM MANAGER Engineer | 1 |
(12) years of experience in architecture (8) years of experience in project coordination supervision (5) years of actual experience in coordinating projects in the BIM system | 1 | Bachelor of Architecture | BIM COORDINATOR Engineer | 2 |
(9) years of experience in architecture (5) years of actual experience in BIM projects | 1 | Bachelor’s degree in Electrical Engineering | ARCH. BIM ENGINEER | 3 |
(9) years of experience in architecture (5) years of actual experience in coordinating projects with the BIM system | 1 | Bachelor’s degree in Civil Engineering | MEP. BIM ENGINEER Structural engineer | 4 |
(9) years of experience in architecture (5) years of actual experience in coordinating projects with the BIM system | 1 | Bachelor’s degree in Mechanical Engineering | MEP. BIM ENGINEER Mechanical engineer | 5 |
(9) years of experience in architecture (4) years of actual experience in coordinating projects with the BIM system | 1 | Bachelor’s degree in Electrical Engineering | ELEC. BIM ENGINEER Electrical engineer | 6 |
Business precedent
number of turns | Project Type | Region | owner | M |
5 innings | Apartment complex | grandmother | Lord, grandmother | 1 |
13 away | Residential hotel | Makkah | Awali Company | 2 |
6 innings | Apartment complex | worship | Al-Jawhara Rashid project | 3 |
12 away | Residential + commercial | Mecca – Batha Quraish | Abdullah Muhammad Abdullah Al-Ghammas | 4 |
Why choose us?
Accuracy in implementation
Ensure that the works are carried out according to the required specifications and standards.
Supervision team
Distinguished staff with experience and high efficiency
High quality
Ensure high quality of implementation
